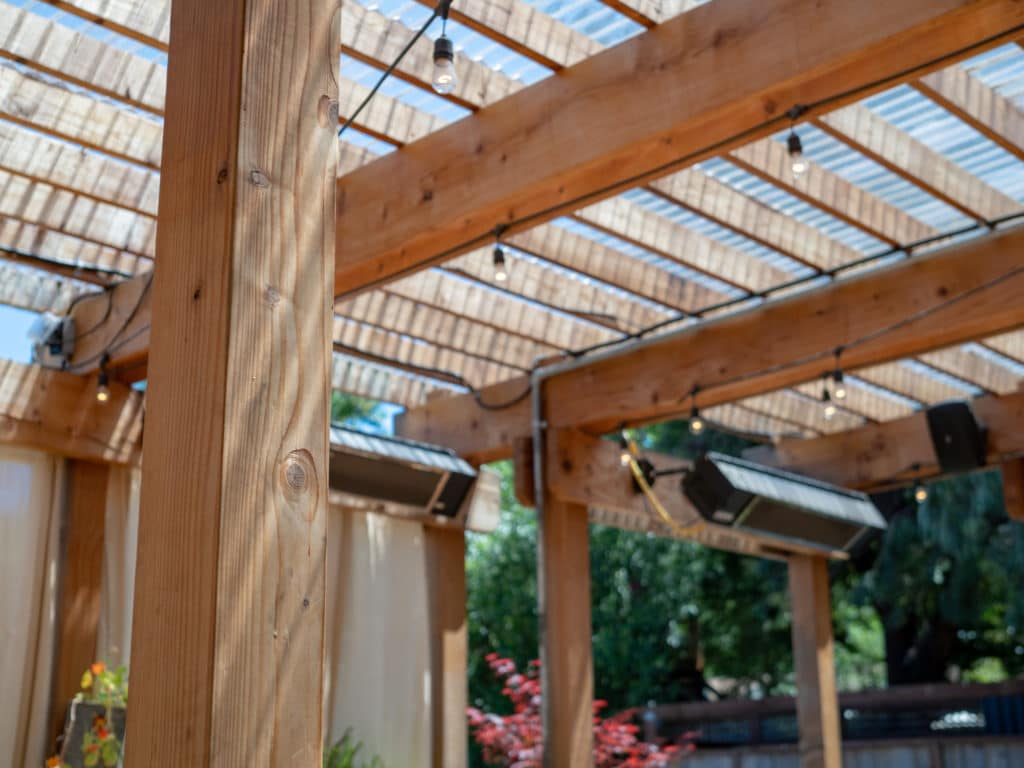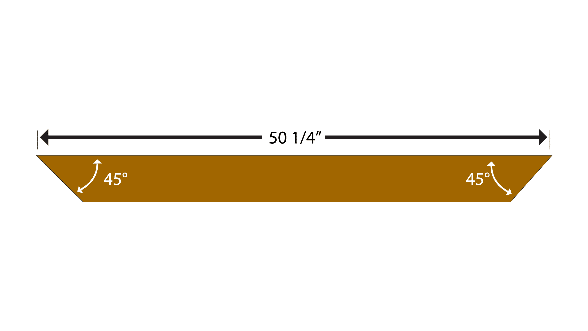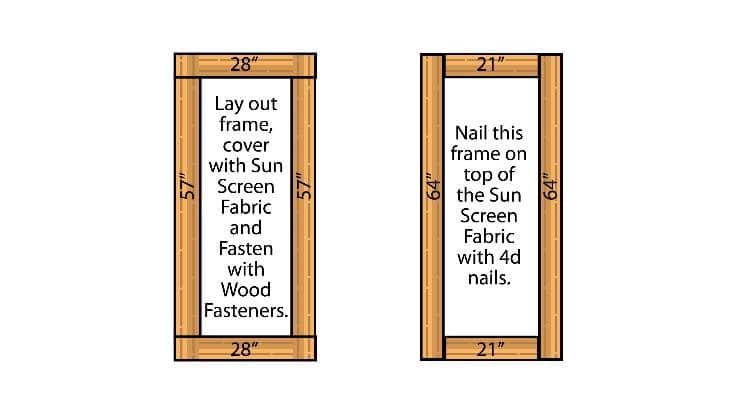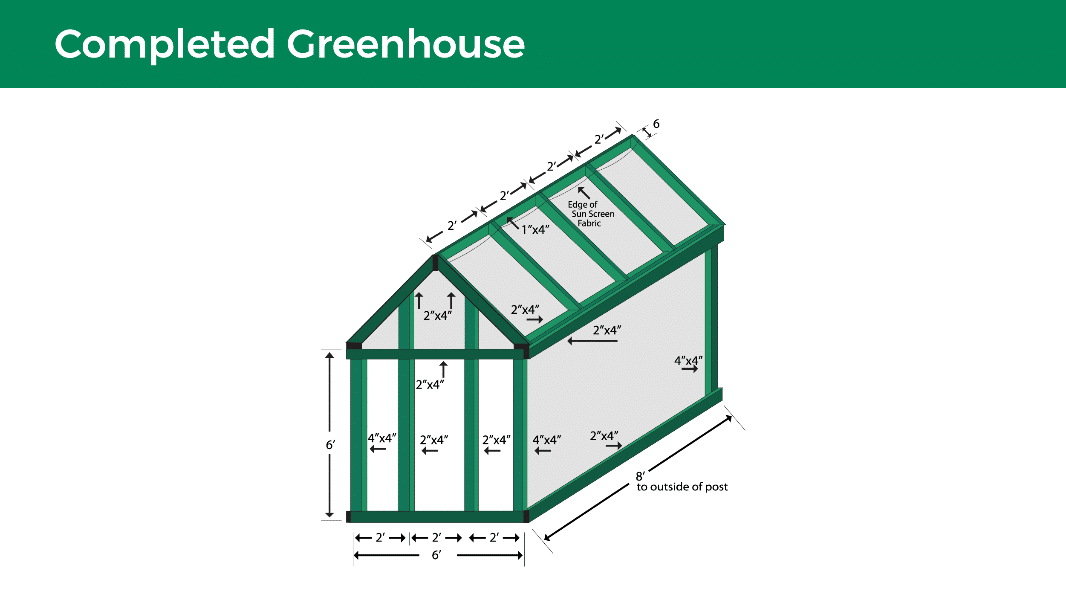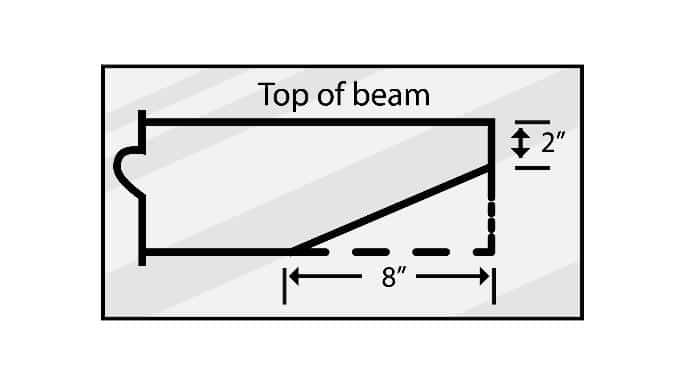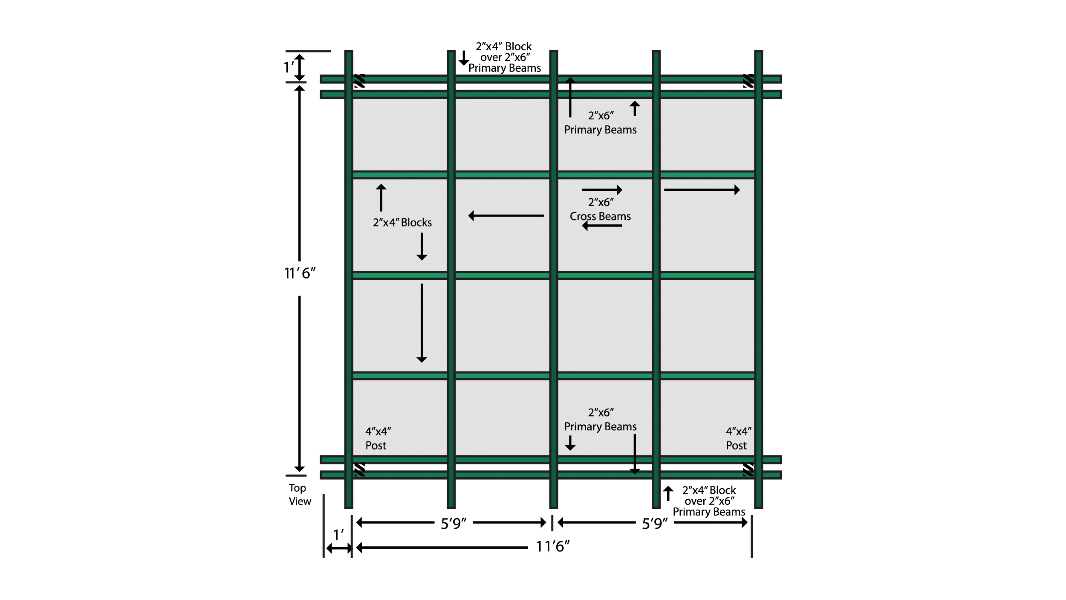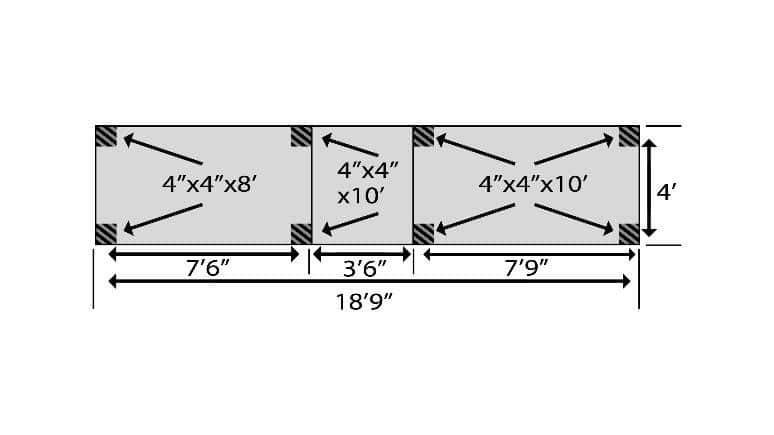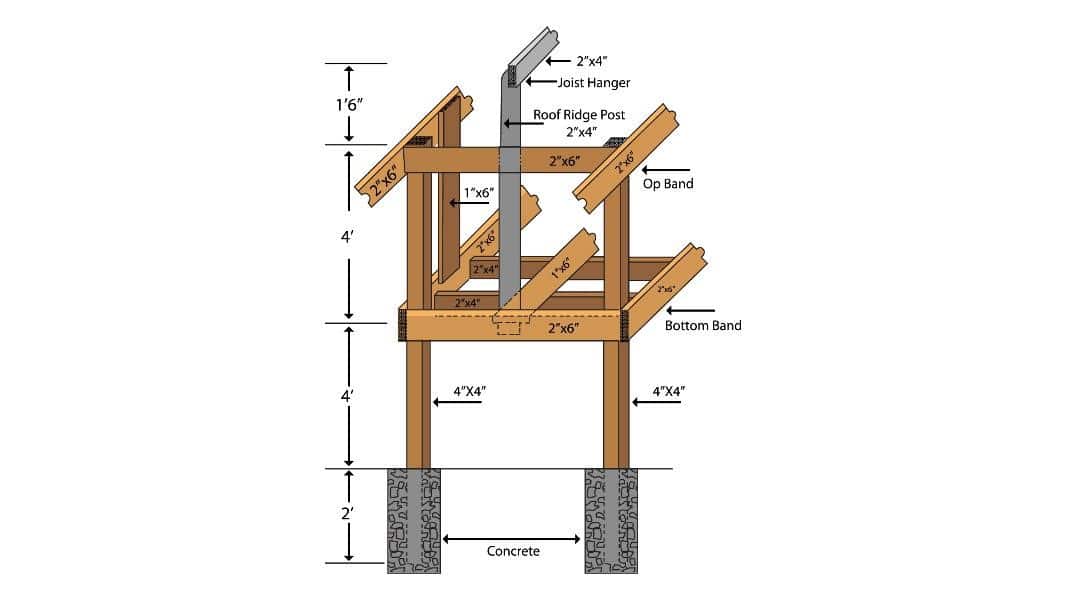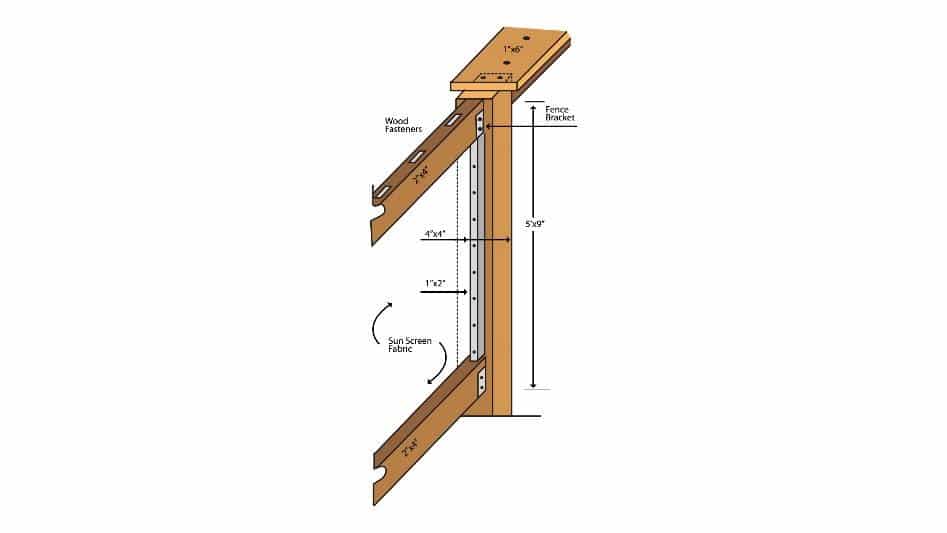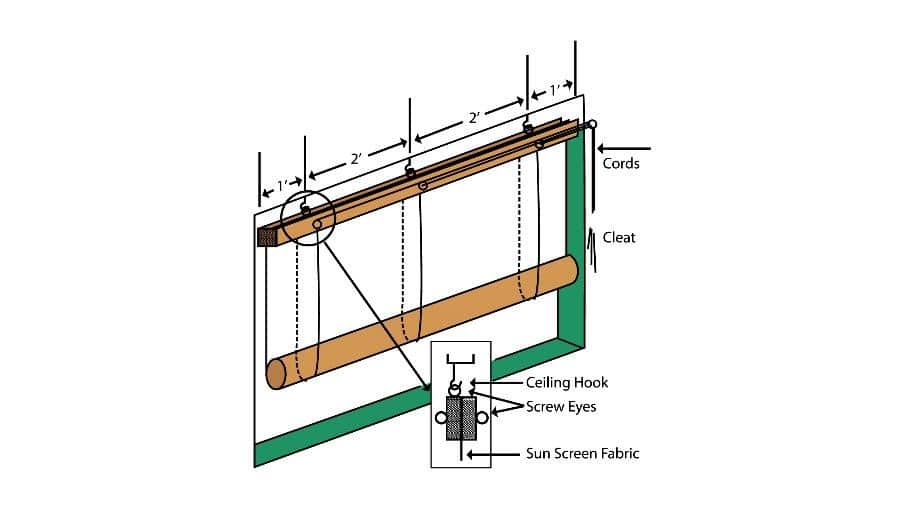Sun Screen Fabric is an excellent choice for your garden fabric needs. It is available in an array of colors including black, green, harvest red, chocolate, and saddle tan.
For the easiest installation of Jobe’s Sun Screen Fabric, select the easy-to-use accessory best suited to your application. Choose from Locking Clips, Locking Ties, Snap Grommets, and Wood Fasteners – all designed to make Sun Screen Fabric projects simple to do so you can enjoy the results sooner.
Whether you’re a professional gardener or a hobbyist, Jobe’s Sun Screen Fabric is a great product that can help you take your gardening to the next level. Garden fabric is versatile and can be used for a variety of projects. Want to make the most out of garden fabric? Take a look at these five DIY projects, all of which feature uses for Sun Screen Fabric.
Greenhouse
Greenhouses aren’t just something that you find in professional gardens. This 6’ x 8’ greenhouse is easily constructed and can be put in your backyard to expand your gardening possibilities. In addition, the materials listed for this project can be modified if you want to build a smaller or larger greenhouse. We do recommend pressure-treated lumber for this project.
Tools and Materials
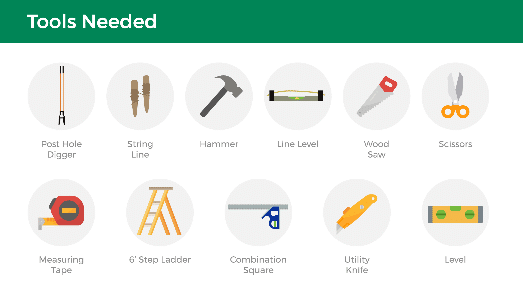
Here’s what you’ll need: post hole digger, string line, hammer, line level, wood saw, scissors, measuring tape, step ladder, combination square, utility knife, and a level.
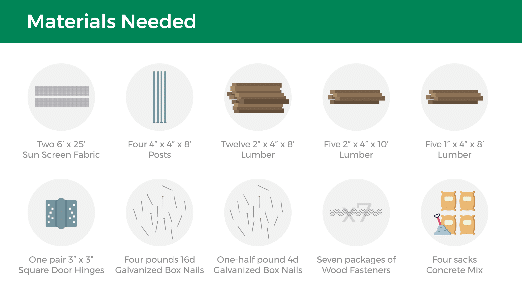
Here’s what you’ll need: sun screen fabric, posts, lumber, square door hinges, galvanized box nails, wood fasteners, and concrete mix.
Instructions
- Set four corner posts 2′ deep in concrete, align, and plumb.
- With string and line level, mark tops of posts level and cut off.
- Cut and nail a 2″ x 4″ band around the outside of the posts flush with the post tops. Do the same at ground level.
- Nail a 2″ x 4″ x 8′ rafter plate on top of the posts and flush with the outside of the band on the two 8′ sides.
- Nail two 2″ x 4″ x 8′ to the inside of the top and bottom bands to form a 2′ door opening in the center of one of the 6′ ends.
- Cut 10 rafters, 50 1/4″ long at the longest point with a 45° angle on each end.
- Use a 1″ x 4″ x 8′ as a ridge and install the rafters in pairs, one pair every 2′. The pair over the door should nail to the studs on either side of the door.
- Starting at the door opening, wrap the inside of the walls with Sun Screen Fabric, fastening it to the top 2″ x 4″ band with Wood Fasteners. Then fasten to bottom band, corner posts and studs at door.
- Cut two 6′ x 8′ pieces of Sun Screen Fabric for the roof. Lay one piece 6″ past the ridge. Fasten to the rafters on the opposite side. Stretch down and fasten with Wood Fasteners to ridge, rafters, and rafter plate. Repeat on the other side. Trim off excess fabric along rafter plate.
- Cover gable ends with Sun Screen Fabric. Fasten with Wood Fasteners and trim off excess.
- Construct door from four 1″ x 4″ x 8′ and 28″ x 71″ piece of Sun Screen Fabric.
- Cut:
- Two 1″ x 4″ x 28″
- Two 1″ x4″ x 57”
- Two 1″ x4″ x 21″
- Two 1″ x4″ x 64″
12. Center door opening and hang with 3′ x 3″ hinges.
Patio Shade
Patios are great places to spend time, but they tend to get hot in the summer. To combat that, try constructing this useful and cool patio shade. This particular example is for a 12′ x 12′ shade, but you can modify the material needs for other shade sizes. Sun Screen Fabric comes in 6′ widths. We recommend pressure-treated lumber.
Tools and Materials
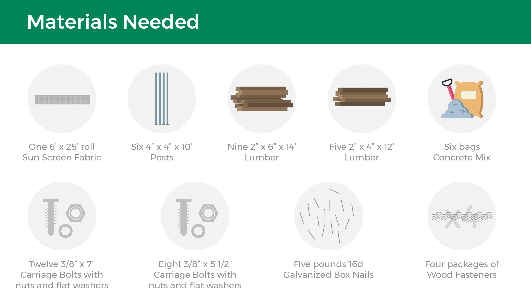
Here’s what you’ll need: sun screen fabric, posts, lumber, concrete mix, bolts with nuts and flat washers, galvanized box nails, and wood fasteners.
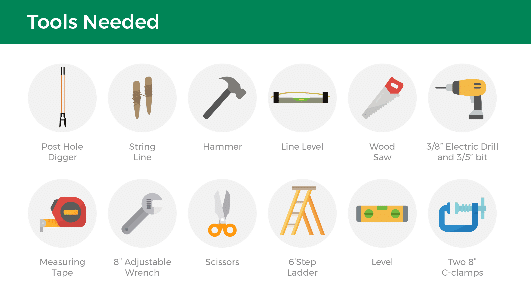
Here’s what you’ll need: post hole digger, string line, hammer, line level, wood saw, electric drill, measuring tape adjustable wrench, scissors, step ladder, level, and c-clamps.
Instructions
- Set posts in concrete leaving 8′ above ground. Align and set plumb according to dimensions on the sketch.
- Use string and line level to mark tops of posts. Cut four corner posts at the same level and the two middle posts 5 1/2″ shorter.
- Cut all nine beams 13’6″ top of beam long. With the crown of the boards lined up, mark up and cut the bottom edge of both ends at an angle.
- Measure down 11″ from the top of each of the four corner posts and mark a level line all around the post.
- Install a 2″ x 6″ primary beam above the lines on each side of the two sets of three posts. The top of these beams should be 5 1/2″ down on the comer posts and flush with the middle posts. The beams can be clamped to the posts and then through-bolted. One foot of the beam should extend past the corner posts.
- Install a cross beam on each end of the structure and through bolt to the corner posts.
- Install the center beam over the two middle posts and toenail to them.
- Install two remaining cross beams. Center them in the remaining spaces.
- Cut and install 2″ x 4″ blocks between cross beams flush with the beam tops. All five blocks between any two adjacent beams should be the same lengths.
- Cut two 6′ x 12′ pieces of Sun Screen Fabric. Overlap them 1 1/2″ on the center cross beam and fasten with Wood Fasteners. Stretch toward outside and fasten to all cross beams and blocks as you work across the frame. Trim excess fabric along the outside edges of the frame.
Playhouse and Sandbox
Adults aren’t the only ones that can benefit from Jobe’s Sun Screen Fabric – it’s beneficial to all ages! This playhouse and sandbox example is 4′ wide and 19′ long, and you can modify these instructions to fit your specific needs. We recommend pressure-treated lumber. In addition, construction screws of appropriate lengths can be substituted for nails in the materials list.
Tools and Materials
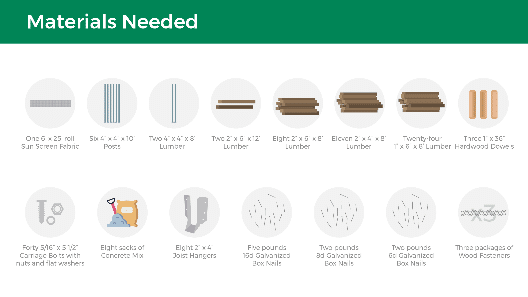
Here’s what you’ll need: sun screen fabric, posts, lumber, hardwood dowels, bolts with nuts and flat washers, concrete mix, joist hangers, box nails, and wood fasteners.
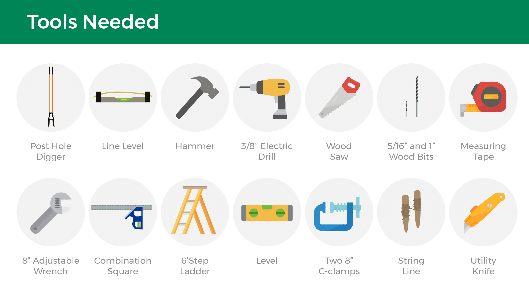
Here’s what you’ll need: post hole digger, line level, hammer, electric drill, wood saw, wood bits, measuring tape, adjustable wrench, combination square, step ladder, level, c-clamps, string line, and a utility knife.
Instructions
- Set posts 2′ deep in concrete. Make sure they are carefully aligned and plumb.
- Using string and line level, mark the tops of the six tall posts level and cut them to the same height. Do the same for the two shorter posts.
- Measure down 4′ from the tops of the tall post and mark on the outside of the posts. Install a 2″ x 6″ band around the outside of the posts above this line. Through-bolt the 2″ x 6″ x 8’ two bolts per post and nail the 2″ x 6″ x 4′ boards with 16d nails to the posts.
- Through-bolt a 2″ x 6″ x 12′ to the outside of the three tall posts flush with their tops at two bolts per post. Repeat for the other three posts.
- Nail three 2″ x 6″ x 4′ between the pairs of tall posts at their tops with 16d nails to complete the band around the top.
- Cut two 2″ x 4″ x 8′ to 5’6″ for the roof ridge poles. Point the top ends by cutting the corners at 45° angles. Center on the two 4′ bands and fasten with one pole at each end of the playhouse
- Cut a 2″ x 4″ x 8′ to fit between the tops of the ridge poles and fasten to their tops with joist hangers.
- Construct a 2″ x 4″ band around the outside of the tops of the four posts around the sandbox. The high end will be below the 2″ x 6″ band and the lower end should be flush with or slightly above the tops of the two shorter posts. Nail with 16d nails.
- Construct a 2″ x 6″ band on the ground to form the sandbox. Through-bolt all four sides (two bolts at each end of each board) to the outside of the posts.
- Install five 2″ x 4″ x 4′ floor joists for the playhouse floor. Nail the two end joists to the posts, flush with the bottom of the 2″ x 6″ band. Three other joists should be evenly spaced between these and fastened to the 2″ x 6″ band with joist hangers.
- Cut the 1″ x 6″ x 8′ floor boards to length and nail with 8d nails to the floor joists. Leave approximately 1/2″ space between boards. Notch floor boards around posts and ridge poles.
- Decide where the ladder to the playhouse is to be located. Wall up the other areas from the inside with 1″ x 6″ x 4′. Leave approximately 2″ between boards. Nail to the top and bottom band with 6d nails.
- Construct the ladder from two 2″ x 4″ x 8′ and six 16″ long 1″ dowels. One foot of the bottom of the ladder should be set into the ground to prevent shifting. A 2″ x 4″ can also be nailed between the bottom of the posts to stabilize the bottom of the ladder. From ground level on the rails, measure every 8” through 48” and mark the center of the 3 1/2″ face of the rails at these points.
- Bore 1″ holes for the rungs. Insert the rungs and secure by nailing through the 1 1/2″ edge of the rail into the end of the rung with 8d nails. Through-bolt the rails to the 2″ x 6″ band at the floor height. Three feet of the rails should extend above the floor level.
- Cut a 6′ x 8′ piece of Sun Screen Fabric to cover the playhouse roof. Center on the ridge and fasten to it with Wood Fasteners. Stretch down to each side and fasten to top 2″ x 6″ band with Wood Fasteners. Trim off excess.
- Cut a 6′ x 9′ piece of Sun Screen Fabric to cover the sandbox. Fasten to 2″ x 4″ band with Wood Fasteners. Trim off excess.
- Cut a 6′ x 4′ piece of Sun Screen Fabric to complete the center roof. Fasten to 2″ x 6″ band with Wood Fasteners. Trim off excess.
Privacy Fence
Sun Screen Fabric can help you construct a privacy fence with significantly less lumber. If you need a particularly large or small fence, you can modify the below instructions as needed. Follow this exact example for a 6′ high fence in 8′ long sections. Pressure-treated lumber is recommended.
Tools and Materials
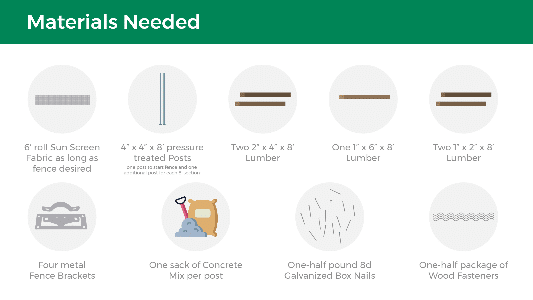
Here’s what you’ll need: sun screen fabric, pressure treated posts, lumber, metal fence brackets, concrete mix, galvanized box nails, and wood fasteners.
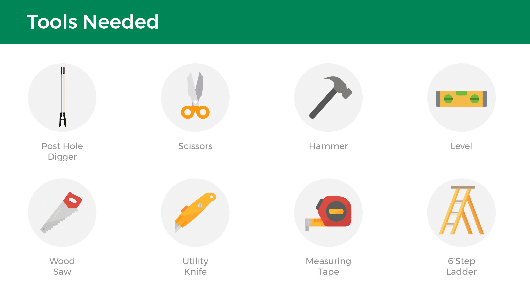
Here’s what you’ll need: post hole digger, scissors, hammer, level, wood saw, utility knife, measuring tape, and a step ladder.
Instructions
- Determine location of 4″ x 4″ posts. Have no more than 7′ 6″ between posts.
- Set posts 2′ deep in concrete. Make sure they are properly aligned, spaced, and plumbed.
- Cut a 2″ x 4″ rail to fit between the tops of the first two posts and install flush with the tops of the posts using fence brackets.
- Measure down from the top of the posts 5′ 9″ and mark. Install fence brackets above these marks.
- Cut a 2″ x 4″ rail to fit into these lower brackets but do not nail in place.
- Cut a length of Sun Screen Fabric 4″ longer than the distance between the posts (7’–10′ in our example).
- Fasten one 7’–10′ side to the bottom edge of the bottom 2″ x 4″ rail using Wood Fasteners. The fabric should extend 2″ beyond the ends of the rail.
- Install the bottom 2″ x 4″ rail and nail in place.
- Stretch the Sun Screen Fabric up over the top rail and fasten to the top edge with Wood Fasteners.
- Cut a 1″ x 6″ cap to extend to the center of the post. All splices should be on top of the posts. Nail to posts and top rail.
- Cut 1″ x 2″ furring strips between the rails. Fold Sun Screen Fabric under 1″ x 2″ and nail to post.
- Trim off excess Sun Screen Fabric with utility knife.
- Repeat procedures for remaining sections.
Roll-Up Shade
Got a window that’s particularly bright when the sun shines? This roll-up shade project is just for you! This example is for a 6′ x 6′ shade, but you will need to modify the materials depending on the height and width of your exact windows.
Tools and Materials
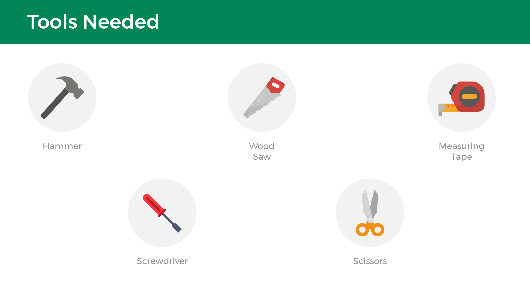
Here’s what you’ll need: hammer, wood saw, measuring tape, screwdriver, and scissors.
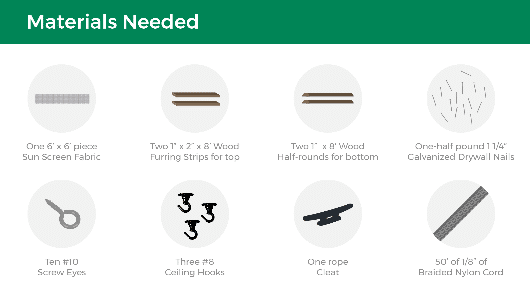
Here’s what you’ll need: sun screen fabric, wood furring strips, wood half-rounds, galvanized drywall nails, screw eyes, ceiling hooks, rope cleat, and braided nylon cord.
Instructions
- Cut furring strips and half-rounds to 6′ lengths.
- Sandwich one cut edge of Sun Screen Fabric between the two furring strips and nail the strips together. Repeat with the half rounds on the opposite cut edge.
- Insert screw eyes into laths as shown on the sketch.
- Tie nylon cord to one screw eye. Pass it under shade and up through opposite screw eye. Leave sufficient cord to pass to side of shade as shown.
- Hang shade from ceiling hooks.
- Locate remaining screw eye to side of top rail of shade.
- Place cleat at convenient position to hold cords.
And check out our helpful how-to video if you’d like to follow along!
